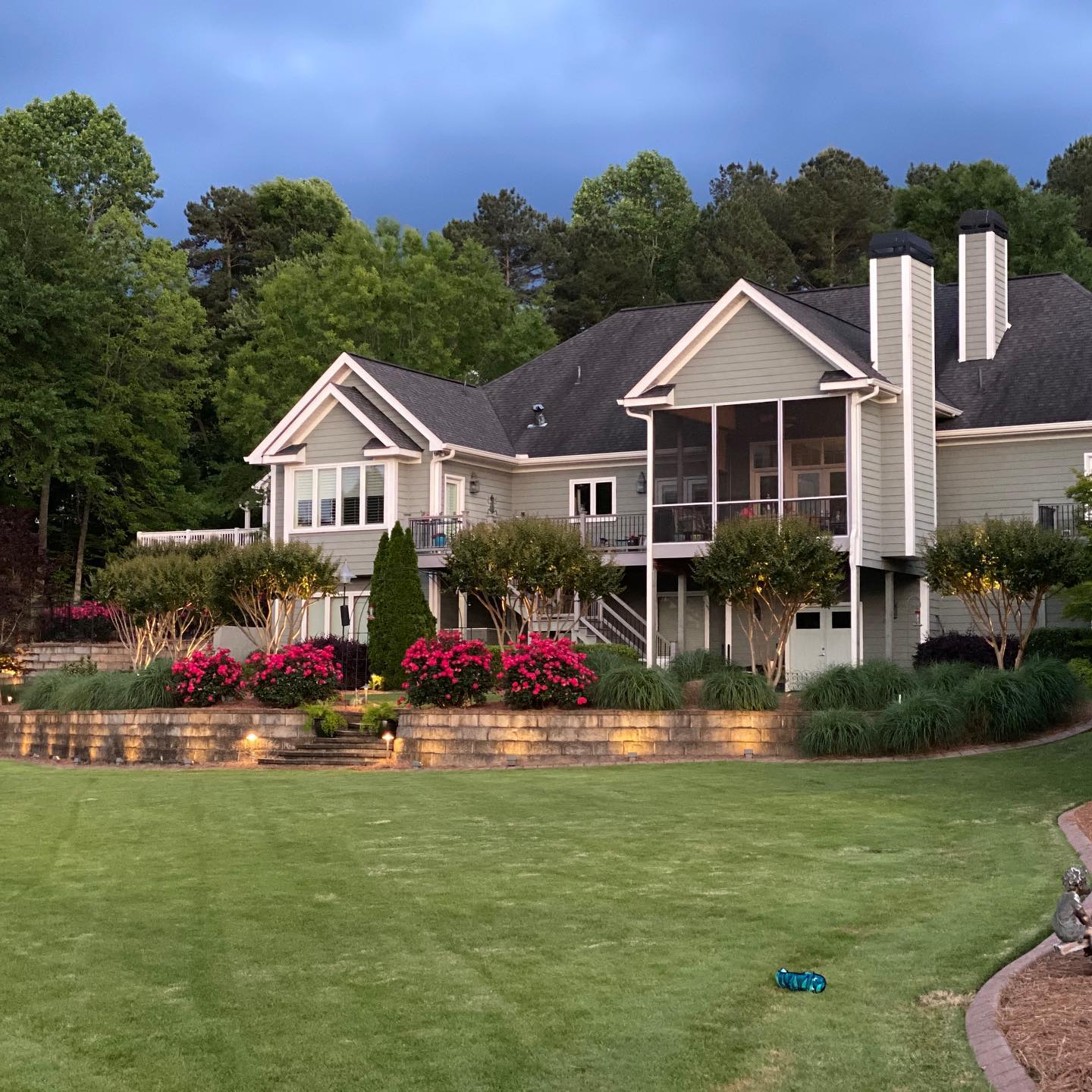Custom Residential Design Services
From expansive estates and custom private residences to cottage-style homes nestled in historic neighborhoods, Joe Hoyle’s site plans and landscape designs have a distinctive character that complements the architectural style of each property, bringing discerning clients to our door. The principals and their team are involved not only in the entire process from site plan to installation, but also bring a network of highly skilled contractors and artisans who share their exacting standards for the appearance of the final result and client satisfaction.
- Permit Plans for Land Disturbance Permits for the City of Atlanta, Decatur, Johns Creek, Dunwoody, Sandy Springs, and more.
- Custom Estate Design
- Planting Design – Low Maintenance
- Landscape Design
- Pool Design
- Contractor Coordination
- Estate Planning
- Native Landscapes
- Outdoor Kitchens
- Pool, Ponds & Waterfalls
- Patios, Decks & Courtyards
- Hardscape Design
- Green Roofs
- Curb Appeal Projects
- Privacy Plantings
- Slope Stabilization
- Vegetable, Herb & Rain Gardens
- Drainage Resolution
- Lighting Design
- Irrigation Design
- Construction/Installation Observation
- Fire Pits and Outdoor Fireplaces
- Landscape Enhancements
- Naturalization Areas

Start With A Choice of a Phone Consultation or an In-Depth Review and Consultation
- Discuss your needs and establish a program.
- Prepare a proposal / contract for your approval.
- Email Surveyors for proposal
During the initial design consultation, which takes an hour or two, we will review the property and the owner’s goals and preferences.
- During a walk-through the site, we give the owner ideas about how we can improve the property.
- We ask the owner what he or she envisions, and we identify goals.
- We discuss budget, phasing, and timing considerations.
- We show the owner examples of designs and drawings and identify what is needed to meet goals.
- Prepare a proposal for approval
The design consultation fee is $250.00 to $375.00, which can be credited if a design contract is awarded.
Once we meet, the work begins with:
- We begin by establishing a Program with the owner.
- We research City or County Codes that may limit our choices.
- We meet with the interested parties (architect, engineer, arborist, etc.) in the very beginning and continue meetings throughout the project.
- A topographical survey is needed to develop drawings that are to scale and accurately represent the site. This tool eliminates guesswork and saves the owner money in the long term. We do not recommend proceeding with any land disturbance without knowing where everything is located. Imagine a doctor performing surgery without an x-ray!
- From here we proceed to the next level of services the owner would like.
This Service is for projects that include grading, drainage, and construction items as well as plantings. We will visit the site to determine the scope of the project based on the area to be designed.
- Kick off site visit with owner.
- Discuss your needs
- Photo survey is taken
- Order a topographical survey for the site paid by the owner.
- Prepare Conceptual Landscape Plan at 1” = 10’-0” with plant list for review and approval.
- This Plan is the first step in the design process. Examples of projects suited for this service include placement of new walls, walks, and site structures (garages, arbors, swimming pools, ponds, etc.) and correcting existing drainage issues. This type of plan can be used as a construction plan for most small residential projects. It will be a plan view only.
- Sketchup 3D design can be done of finial landscape design at an additional cost.
Through Construction/Permit Drawings through Construction Project Management
- Additional phases of service uses the agreed-upon Conceptual Master Plan to develop drawings necessary for permit/construction and bidding documents.

